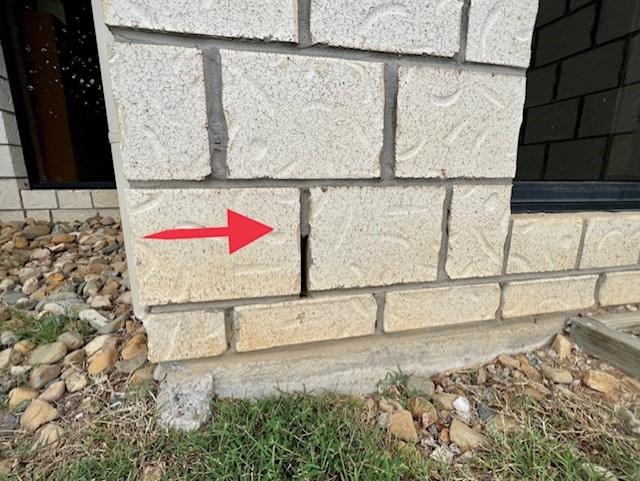
ARE YOUR WEEP HOLES COVERED?
If you are planning on having a Building and Pest Inspection carried out the chances, are you are about the hear about weep holes.
Weepholes are usually in the top 5 issues affecting homes with the most common problem being having weepholes covered by gardens or exterior pathways, patios etc.
The most common problem we find is when weep holes are covered or there is not sufficient clearance between the termite physical barrier and ground level.
When weep holes are covered a potential for termites to gain undetected access to the dwelling is present. A potential for rising damp (leading to salt attack and mortar erosion) and flooding of the wall cavity and dwelling is also present. As a general guide weep holes at floor level should be a minimum of 75mm above finished ground levels.
When carrying out a Building and Pest Inspection, the inspector/s will investigate and comment on any areas of the dwelling where weepholes are covered not only by ground levels but also by decks, exterior kitchens, down pipes, sheds, stored items etc which is hindering moisture from escaping the dwelling. The Building and Timber Pest inspector will also be on the look out for termite mud tunnels.
Because bricks and mortar are porous, they absorb water that can seep through the bricks and then run down the backside (cavity side) of the bricks. If the water cannot drain, it could puddle inside the wall cavity and potentially damage your home’s structure. Weep holes are created as an escape route for water however they are only installed in the exterior masonry veneer and do not travel through the interior walls. Weep holes also provide some air flow to the cavity of the building equalizing air pressure and reducing rain penetration.
When looking for weepholes you will find them unless covered along floor levels and above and below window and door openings if required.
Some facts.
- Weepholes are open perpendicular joints installed in an exterior masonry leaf of a building in the masonry course immediately above any Damp Proof Course (DPC) or flashing at centres not exceeding 1.2 m, except in the following situations.
- Weepholes are not required for door and windowsill or door and window head openings less than 1m wide.
- Weepholes are not required where the exterior masonry is waterproofed. Generally, the minimum requirement for waterproofing is three (3) Coates of acrylic paint. Usually, exterior cement rendered, and painted dwellings are if well maintained considered waterproofed.
Unlike most other companies Premier Building and Pest Reports always have two licenced and qualified inspectors on site. Scott the owner of the company who is a licenced open builder, Building Inspector and Timber Pest Inspector carries out all building inspections alongside our small team of dedicated pest inspectors and technicians. We only carry out thorough and comprehensive inspection reports and DO NOT provide tick and flick reports.
