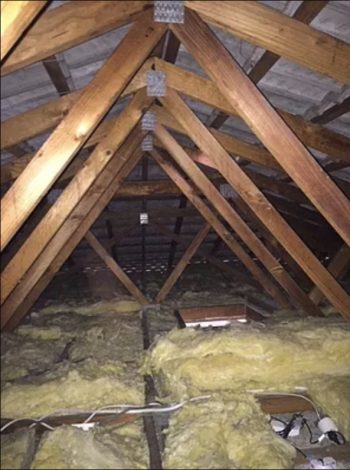Pre-purchase Building Inspection
Pre-purchase Building Inspection
The building inspection is carried out above and in accordance with Australian standard AS 4349.1. PLEASE NOTE the Australian standard is the minimum standard. Premier building and pest reports carry out their inspections above the minimum standard. A floor level survey, thermal imaging, and termatrac radar equipment are just three of our services above the Australian Standard.
The building inspection is a thorough internal room by room component visual inspection of the building. The roof void, roof exterior, subfloor and the site are all inspected where accessible. The building report is extremely comprehensive.
The building inspection covers major defects, structural issues water ingress and dampness, safety hazards un- tradesman like works. An opinion on minor defects, non- structural elements and the overall condition of the building is also provided as standard in the pre-purchase building report.
After completion of the building inspection of the building inspection a full detailed digital report including photos with specific arrows or circles highlighting the defective area is provided.
The report is available within 24 hours. Same day reports are available on request.

Building Inspection
The interior of the building including:
- Walls (plasterboard, fibre cement and masonry)
- Ceilings and cornices
- Doors (jambs/architraves/hardware)
- Windows and components
- Kitchens (cabinets, sinks, taps etc.)
- Bathrooms (shower leaks, plumbing leaks, cabinets, tiles basins baths)
- Stairs and balustrades
- Hard floor coverings and floor levels (subsidence testing)
- Thermal imaging
- Moisture meter testing
The Roof Exterior including:
- Type of material used in construction and condition
- Guttering
- Downpipes
- Valleys
- Vents
- Flues
- Flashings
- Skylights
- Ridge capping and hip capping
- Solar panel condition
The Subfloor Space including:
- The floor underside condition
- Structural and non-structural framework
- Piers, Stumps, Posts, Supports
- Ventilation adequacy
- Ant cappings installation and condition
- Rising Damp
- Dry Rot and Fungus growth
- Subfloor drainage assessment
The exterior of the building including:
- Walls (damage, cracking diagnostics, rot, damp, salt attack)
- Lintels
- Piers
- Windows
- Doors and sills
- Exterior coatings an finishes
- Eaves, fascias and barge boards
- Weep holes and vent obstructions.
- Chimneys / Fire places
- Garage doors
- Stairs and balustrades
- Patios and pool surrounds
- Decks, balconies and balustrades
- Rising, Lateral and Falling damp
- The Roof Void/ Space including
- Roof framing type, conditions and integrity
- Tie downs
- Roof covering, underside (leaking, fretting, corrosion)
- Insulation type and installation
- Sarking installation
- Fire separate walls
- Dangerous electrical wiring
- Position of insulation in relation to electoral down lights (fire safety risk)
The Site including:
- Driveways
- Paths
- Retaining walls
- Steps
- Vehicle accommodation/ Carports
- Out Buildings, sheds etc
- Surface water run-off and drainage
- Major defects, structural issues, damp etc.
- General impression regarding the extent of minor defects. For example – significantly deteriorating exterior paint.
- Any major defect that is a serious safety hazard for example, imminent collapse of structural member, unsafe stairs, decks, balustrades, exposed electrical cables, trip hazards, fire risk.
