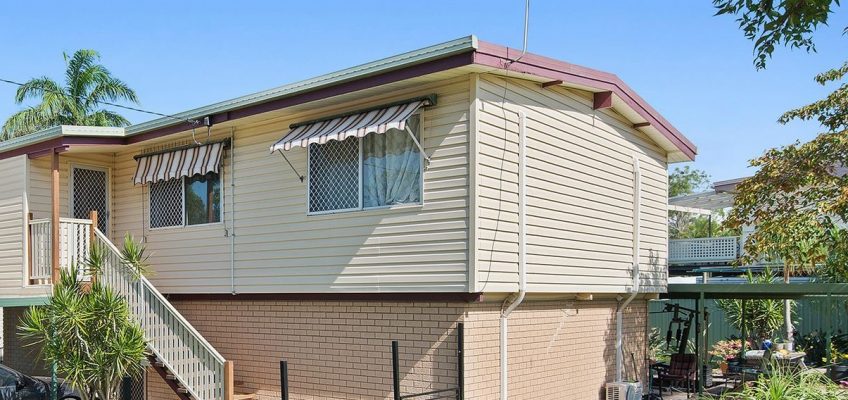Beware of Buying a High-Set House Built in Underneath
Over the years we have conducted Building and Pest Inspections on a large number of high-set homes. We have come across these homes being advertised for sale on numerous occasions as five and six bedroom dwellings, duel living dwellings, Granny flats and student accommodation as the homes have been built in underneath.
The reality is these homes are not designed for habitable rooms used for long periods as the ground floor area does not comply with current Building Codes. There is however a possibility of converting this type of construction into ground floor habitable rooms however the construction costs are normally prohibitive as basically a full rebuild to the ground floor is usually required.

Let’s look at the reasons why purchasing a High-Set home can cause problems to the unsuspecting purchaser which may lead to costly repairs or a potential loss of capital when selling the property.
- High-set house construction usually has the damp proof course installed at the top of the base brick wall or the support stumps or posts. This results in constant rising dampness to any masonry walls. The dampness does not result in structural defects however when the area is built in to provide an occupant with a habitable living space major issues arise. Concealed mould and damp is likely to originate to the concealed voids created with the new wall linings installed. This can have a massive impact on the health of the occupants.
- Termite shielding is installed at the top of ground floor walling and stumps. These ground floor walls provide a visual to any termite attack which may occur. Once the internal walls are covered with wallboard these areas are no longer visible. This will then provide a potential for concealed termite attack to the dwelling resulting is potentially significant structural termite damage.
- The ground floor concrete slab is usually installed without a vapour barrier resulting in rising dampness. This can create widespread problems even if the floor has been tiled over however if carpet is used as a floor covering then further dampness and mould growth will occur. This will also have an effect on the health of the occupants.
- The concrete slab is usually not a structural component and we find during most Pre-Purchase Building Inspections that these floor slabs have wide spread cracking and deviations in their horizontal slope.
- Very few High-Set Homes have a minimum ceiling height of 2.4 meters which is the current Building Code/Council requirement for habitable rooms used for long periods. These ceiling heights do not apply to Kitchens, Bathrooms, Laundry and corridor etc.
- We regularly find that surface drainage around the home is not designed to slope away from the dwelling in accordance with building code requirements. This poses more problems associated with dampness and potential seepage during flooding rainfall. Water may become trapped within the cavity due to no provision for a slab edge rebate, flashing and weep holes.
Important note : Changing the function of the original council approved design may not be covered under your insurance policy. It is important to disclose the changes and to check the policy documents with your insurer.

